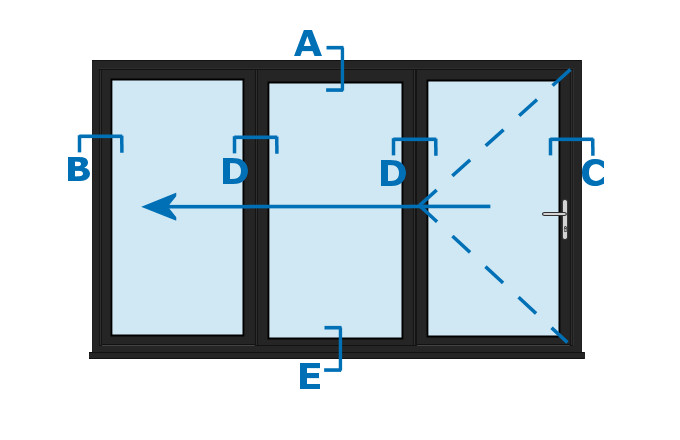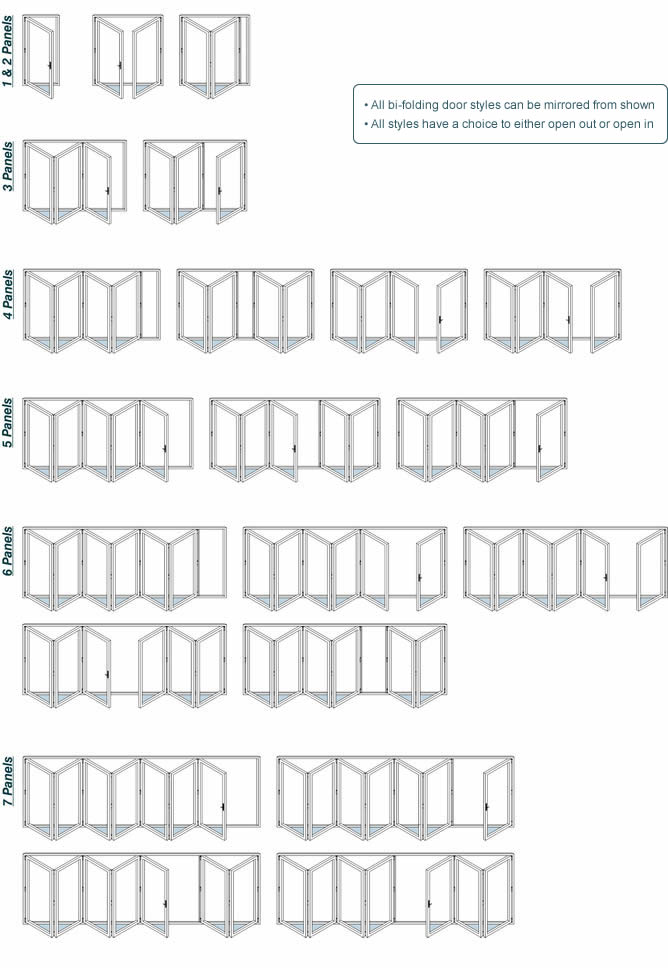





The specifications detailed below are for guidance only. If you have any queries please ask - for example if the sizes you require are less than the minimum or exceed our maximum recommended sizes.

| Recommended Sizes | |
|---|---|
| Min. Width | 1400 mm |
| Max. Width | 7200 mm |
| Min. Height | 1600 mm ¹ |
| Max. Height | 2500 mm |
| Max. Panel Width | 1200 mm |
| Max. Panel Weight | 70 Kg |
¹ If the door style includes a traffic door the minimum height will be higher (1755mm) as the traffic door hinge is a pre-extruded part. Please ask for more information.
| Sight-lines | |
|---|---|
| Head (Section A) | 120 mm |
| Extended Head¹ (A) | 162 mm |
| Hinge Jambs (B) | 120 mm |
| Locking Jamb (C) | 123 mm |
| Meeting Stiles (D) | 135 mm |
| Standard Threshold (E) | 120 mm |
| Standard Threshold & Cill² (E) | 145 mm |
| Low Threshold (E) | 85 mm |
¹ If trickle vents are required they are inserted into a 42mm head extension.
² An optional 25mm projection cill, can be added to protect the brick work under the doors.
| Profiles | |
|---|---|
| Frame Depth | 76 mm |
| Frame Height | 66 mm |

| Door Performance | |
|---|---|
|
Complies
Regulations 600 Pa
Air
Permeable 600 Pa
Water
Tightness 2000 Pa
Wind
Resistance These statistics apply for: |
|
| Specifying - Suitable Applications | |
|---|---|
|
|
| Opening Styles |
|---|
|
Please Note: 
|
This site uses cookies and other tracking technologies to assist with navigation and your ability to provide feedback, analyse your use of our products and services, assist with our promotional and marketing efforts, and provide content from third parties. Cookie Policy