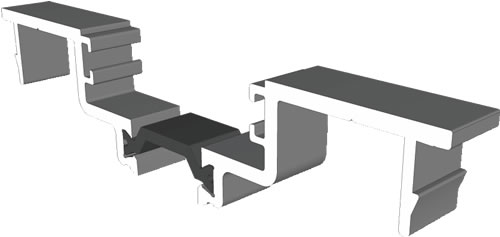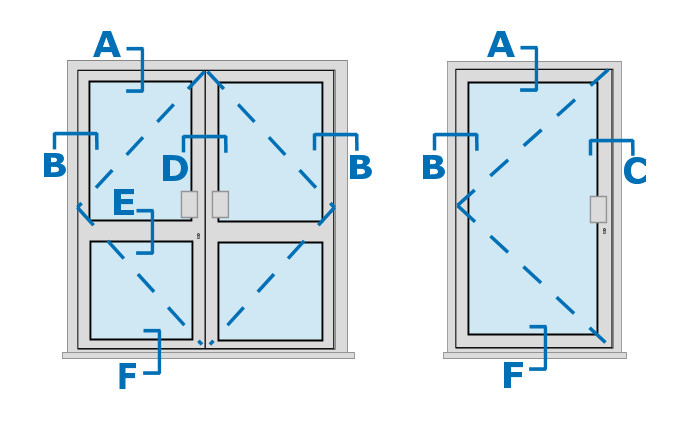



The sizes detailed below are for guidance only, maximum widths can vary depending on your chosen height and vice versa. If the sizes you require are less than the minimum or exceed our maximum recommended sizes please ask our technical department for advice.

Recommended SizesRecommended Sizes |
|
|---|---|
| Min. Frame Width | 300 mm |
| Max. Frame Width | 2500 mm |
| Min. Frame Height | 300 mm |
| Max. Frame Height | 3000 mm |
| Max. Panel Weight | Ask |
¹The maximum widths and heights provided are given as a guideline, they can in fact be made to be quite a bit larger. Once you start exceeding these sizes the Fixed panels start getting very heavy, especially if you are using laminated or acoustic glass.
Fixed window walling 2500mmm x 1200mmm, 28mm double-glazed sealed units, 90% argon gas filled, Planitherm Total Plus with warm edge spacerbars (1.2 W/m²K - glass centre pane U Value*). Overall U value depends on frame size, please ask.
ProfilesProfiles |
|
|---|---|
| Frame Depth | 100 mm |
| Frame Height | 53 mm |

Sight LinesSight Lines |
|
|---|---|
| Fixed Head (Section A) | 53 mm |
| Fixed Jambs (B) | 53 mm |
| Coupled Frames (C) | 53 mm |
| Transoms / Mullions (D) | 53 mm |
| Openers (F + G) | 127 mm ² |
| Corner Posts | 153 mm |
| Fixed Bottom Section (E) | 66 mm |
| Fixed Bottom & Cill² (E) | 91 mm |
¹An optional 25mm projection cill, can be added to protect the brick work under the doors.
Technical Downloads |
|
|---|---|
|
Commerial Section Identification
(Technical drawings of profiles, combinations & section sight-lines) |
|
If you are having problems downloading documents from our website please be patient as it may take a few minutes.
Make sure you have the latest version of Adobe Reader - you can download Adobe Reader here for free. Alternatively we can send you the file by email - contact us.
Recommended SizesRecommended Sizes |
|
|---|---|
| Min. Width (Single Door) | 550 mm |
| Min. Width (Double Door) | 1100 mm |
| Max. Width (Single Door) | 1150 mm |
| Max. Width (Double Door) | 2300 mm |
| Min. Height | 1600 |
| Max. Height | 2500 |
| Max. Panel Weight | 80 |
¹ There is not really a minimum height for our commercial doors, however doors under 1900mm are ordered at the customers discretion. Please ask for more information.
Open out doors, 28mm double-glazed sealed units, 90% argon gas filled, Planitherm Total Plus with warm edge spacerbars (1.2 W/m²K - glass centre pane U Value*). Overall U Value 2.0 W/m²K (Oct 2010 Part L2A compliant).
ProfilesProfiles |
|
|---|---|
| Frame Depth | 100 mm |
| Frame Height | 53 mm |

Sight LinesSight Lines |
|
|---|---|
| Head (Section A) | 156 mm |
| Hinge Jambs (B) | 164 mm |
| Locking Jamb (C) | 143 mm |
| Meeting Stiles (D) | 176 mm |
| Optional Transoms (E) | 57 mm ² |
| Optional Midrail (E) | 200 mm |
| Ramped Low Threshold (F) | 143 mm |
| Low Threshold & Cill¹ (F) | 168 mm |
¹An optional 25mm projection cill, can be added to protect the brick work under the doors.
Technical Downloads |
|
|---|---|
| Commerical Section Identification (Technical drawings of profiles, combinations & section sight-lines) | |
If you are having problems downloading documents from our website please be patient as it may take a few minutes.
Make sure you have the latest version of Adobe Reader - you can download Adobe Reader here for free. Alternatively we can send you the file by email - contact us.